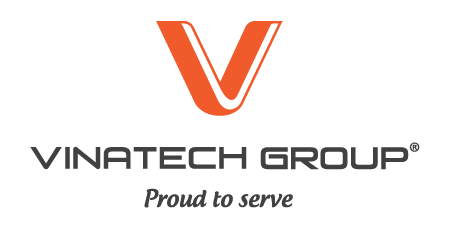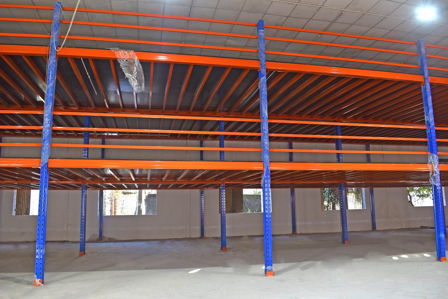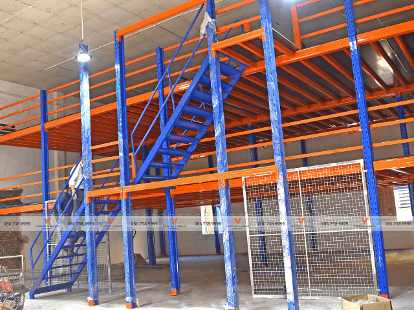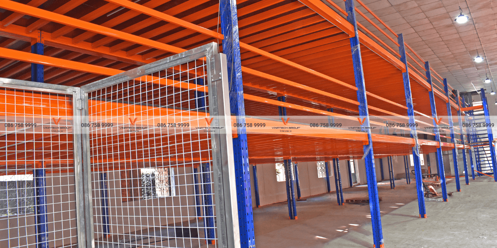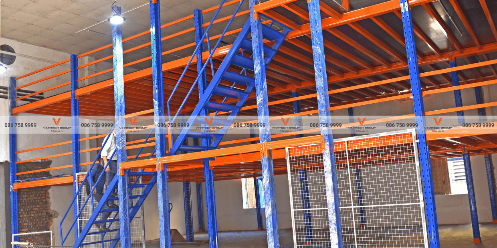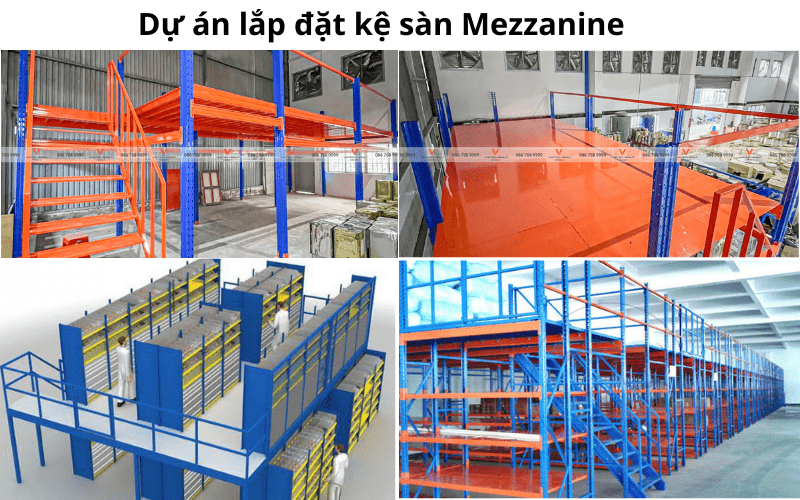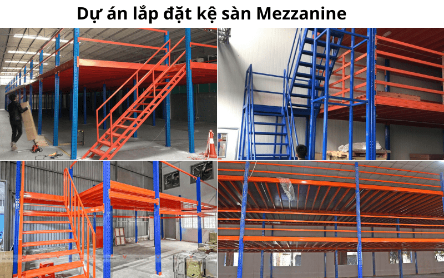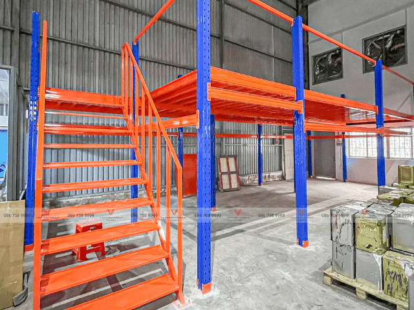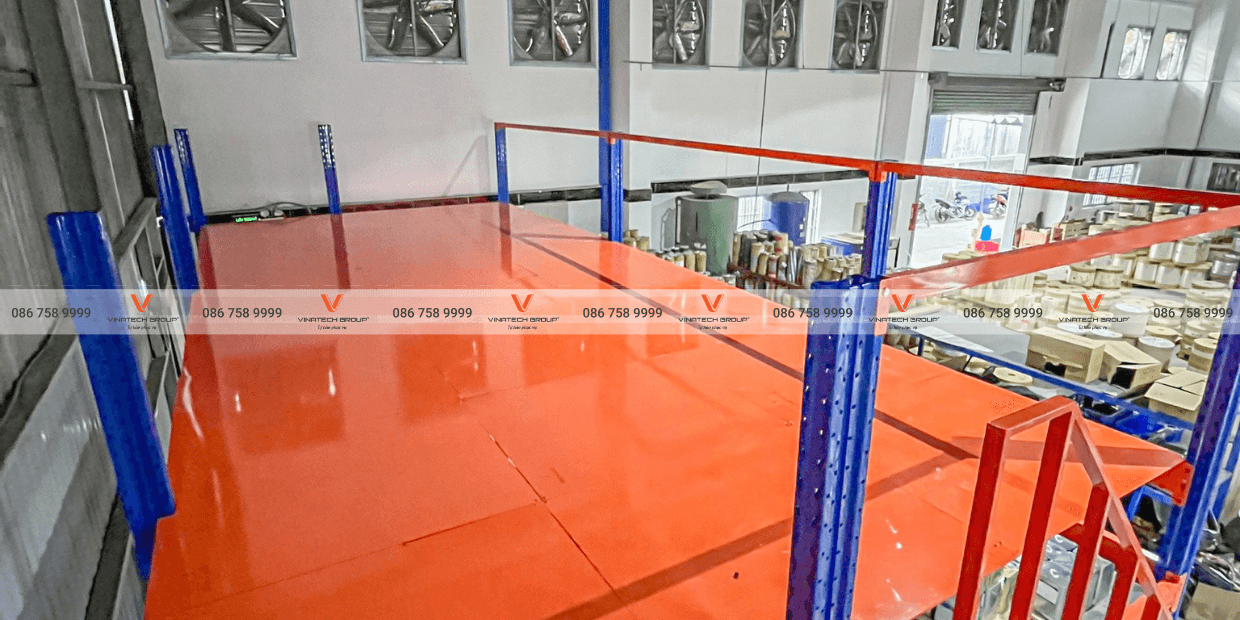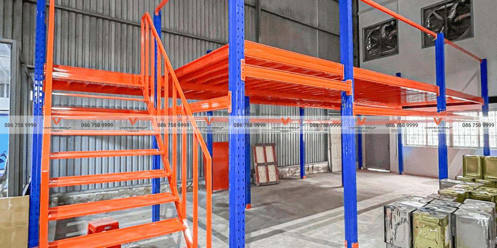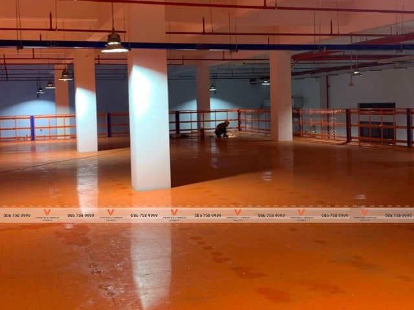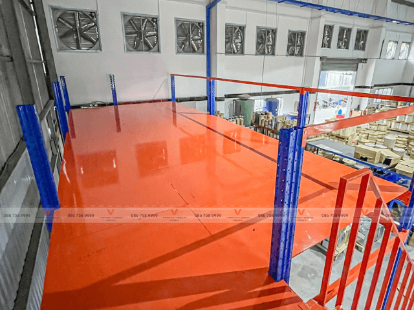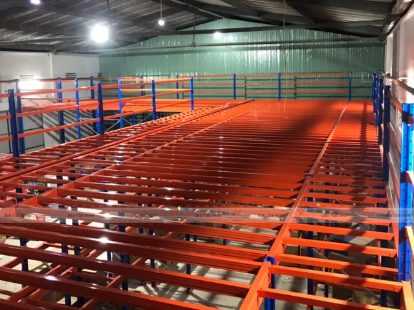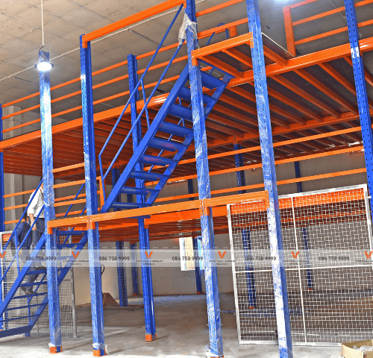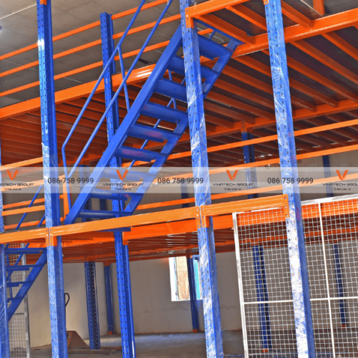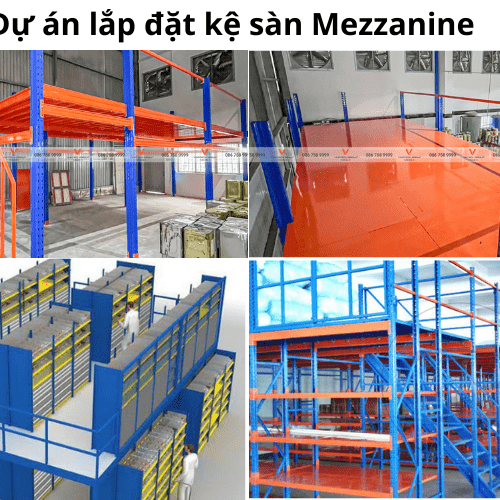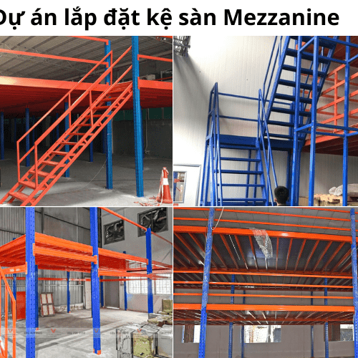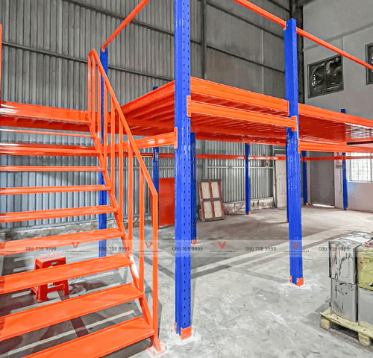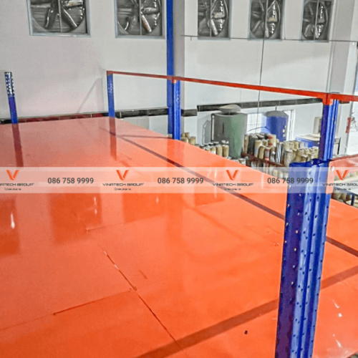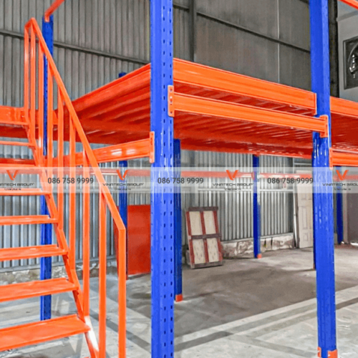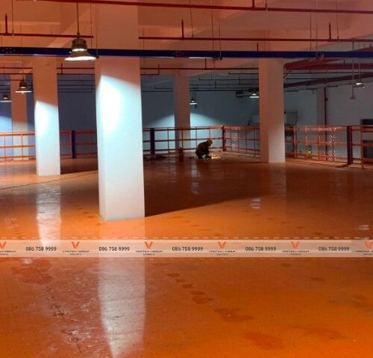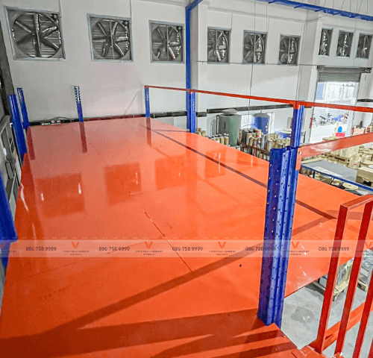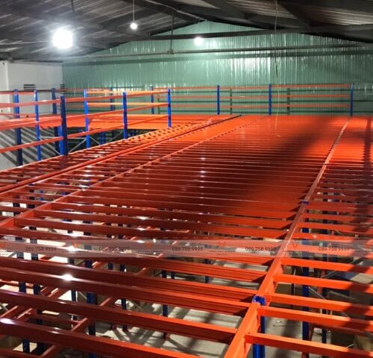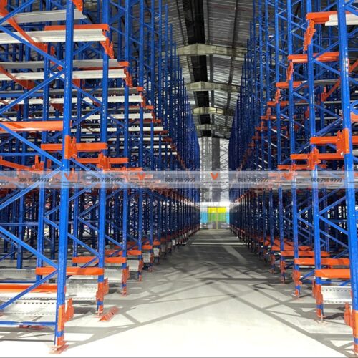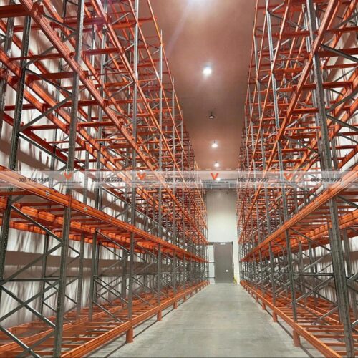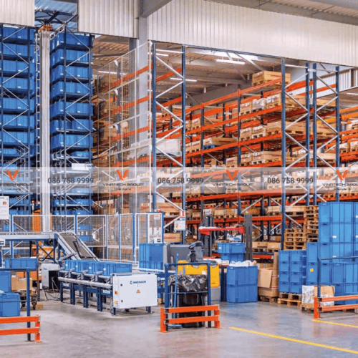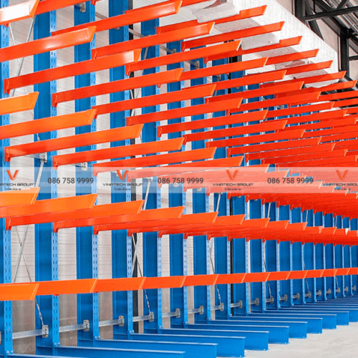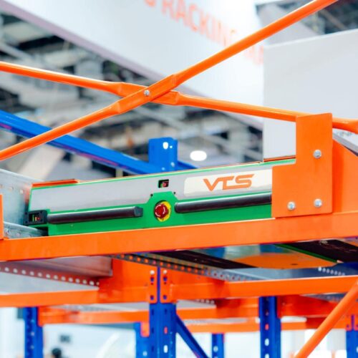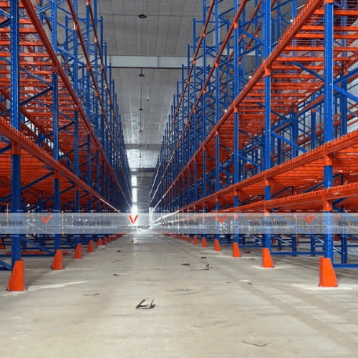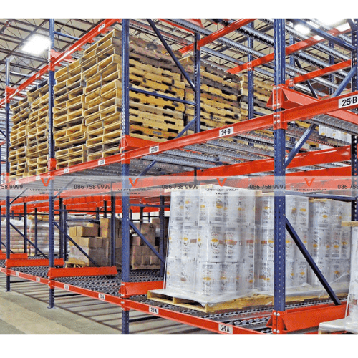What is an Industrial Mezzanine Floor?
Often called a “raised floor” or “mezzanine level,” an industrial mezzanine is a multi-tier, free-standing steel structure built between the main floors of a building.
Its purpose is to maximize the vertical space within a warehouse, effectively converting unused overhead air space into a productive new level for storage, operations, or office space.
Unlike traditional construction, a mezzanine does not require altering the existing building structure. With load capacities ranging from 300 to 500 kg/m², it is the most intelligent and flexible solution for facilities with high ceilings that need to expand their operational footprint without leasing or building new space.
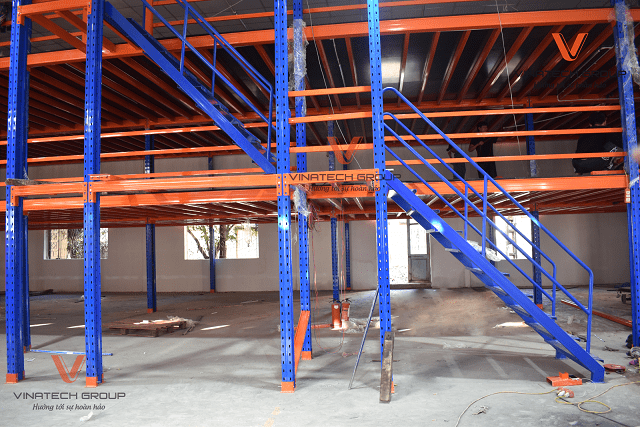
Technical Specifications
| Specification | Details |
| Load Capacity | 500 kg/m² – 2,000 kg/m² |
| Frame Material | Galvanized or Powder-Coated Steel |
| Decking Options | Steel plate, plywood, steel grating, perforated panels, concrete, etc. |
| Staircases | Custom-designed to meet safety and access requirements. |
| Support Columns | Perforated Omega profile or box beam construction. |
| Column Spacing | Up to 4 meters. |
Core Components of a Mezzanine System
A safe and robust mezzanine floor is built from several key engineered components:
- Support Columns: The primary vertical uprights that bear the load of the entire structure.
- Primary & Secondary Beams: Primary beams connect the columns, while secondary (or joist) beams run between them to support the floor decking and distribute the load evenly.
- Floor Decking: The actual floor surface, which can be tailored to your specific needs—from heavy-duty steel for pallet jacks to non-slip plywood for foot traffic.
- Staircases & Handrails: Custom-built staircases provide safe personnel access, while industrial-grade handrails and guardrails secure all open edges.
- Accessories: Includes high-tensile bolts, anchor plates, safety gates for loading zones, and base plates to secure the structure to the foundation.
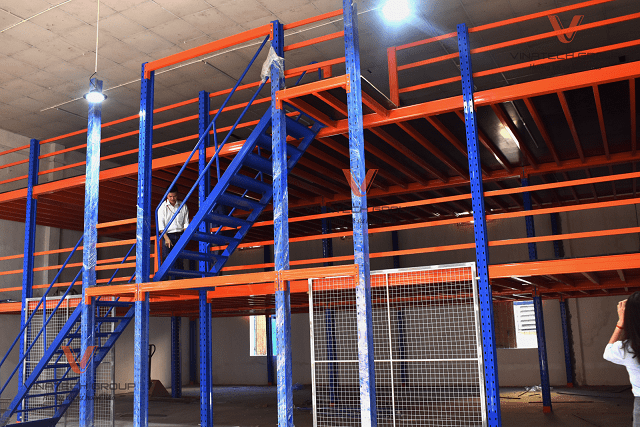
Key Advantages of Mezzanine Floors
- Massive Space Increase: Instantly double or triple your usable floor space without the cost and disruption of moving or expanding your facility. It’s the ideal way to utilize wasted vertical space in warehouses with ceilings over 4 meters high.
- Cost-Effective Expansion: A mezzanine installation is 30-50% cheaper and significantly faster (typically 5-7 days) than constructing a permanent concrete floor, with no impact on your building’s primary structure.
- Unmatched Flexibility: As a modular, bolt-together system, it can be easily disassembled, reconfigured, expanded, or relocated, making it a perfect asset for leased facilities, seasonal businesses, or growing startups.
- Multi-Functional Versatility: Use the new space for anything: bulk storage, shelving for cartons and components, a dedicated packing and sorting area, or even an in-plant office. It can be integrated with other racking systems like Medium-Duty or V-Slot Shelving on either level.
- Guaranteed Safety & Durability: Constructed from high-strength, powder-coated steel, our mezzanines feature industrial-standard staircases, safety gates, and guardrails to ensure a secure working environment.
Ideal Applications for Mezzanine Systems
- E-commerce & Fulfillment Centers: Use the upper level for efficient order picking, packing, and sorting stations, while the lower level houses bulk storage on pallet racking.
- Spare Parts & Component Storage: Create organized, multi-level storage zones to improve inventory management and reduce picking errors.
- FMCG & Distribution: Dedicate the upper level to fast-moving inventory for quick access, with bulk reserve stock stored below.
- Manufacturing Facilities: Use the ground floor for raw materials and the mezzanine level for assembly, light production, or quality control offices.
- Archive & Document Storage: Double or triple the capacity for administrative offices, hospitals, and financial institutions that require extensive physical record-keeping.
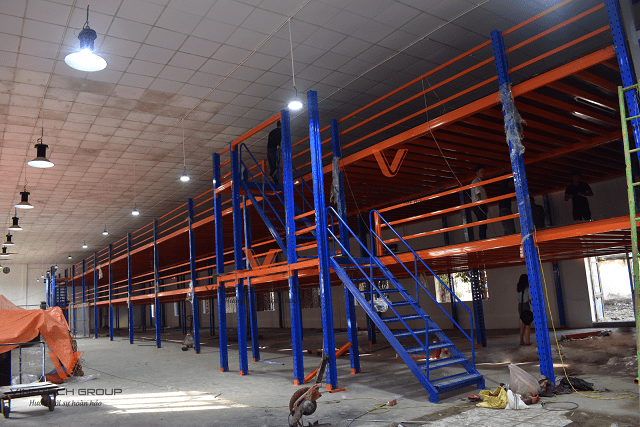
Vinatech Group: Your Expert Mezzanine Floor Installer
With over 14 years of industry leadership, Vinatech Group is Vietnam’s premier manufacturer and installer of industrial mezzanine floor systems.
- Two Advanced Factories: Our 50,000 m² state-of-the-art manufacturing facilities in Northern and Southern Vietnam give us the capacity to handle projects of any scale.
- Nationwide Network: With over 200 distributors and a team of 500 dedicated professionals, we provide expert consultation, installation, and after-sales service across the country.
- 50,000+ Successful Projects: We have a proven track record of delivering optimized storage solutions for leading companies in logistics, e-commerce, and manufacturing.
- ISO 9001:2015 Certified Production: Our modern manufacturing lines ensure every component meets the highest standards of quality and precision.
- Free 2D & 3D Design: We provide complimentary, professional layout designs to help you visualize the perfect solution for your space before you commit.
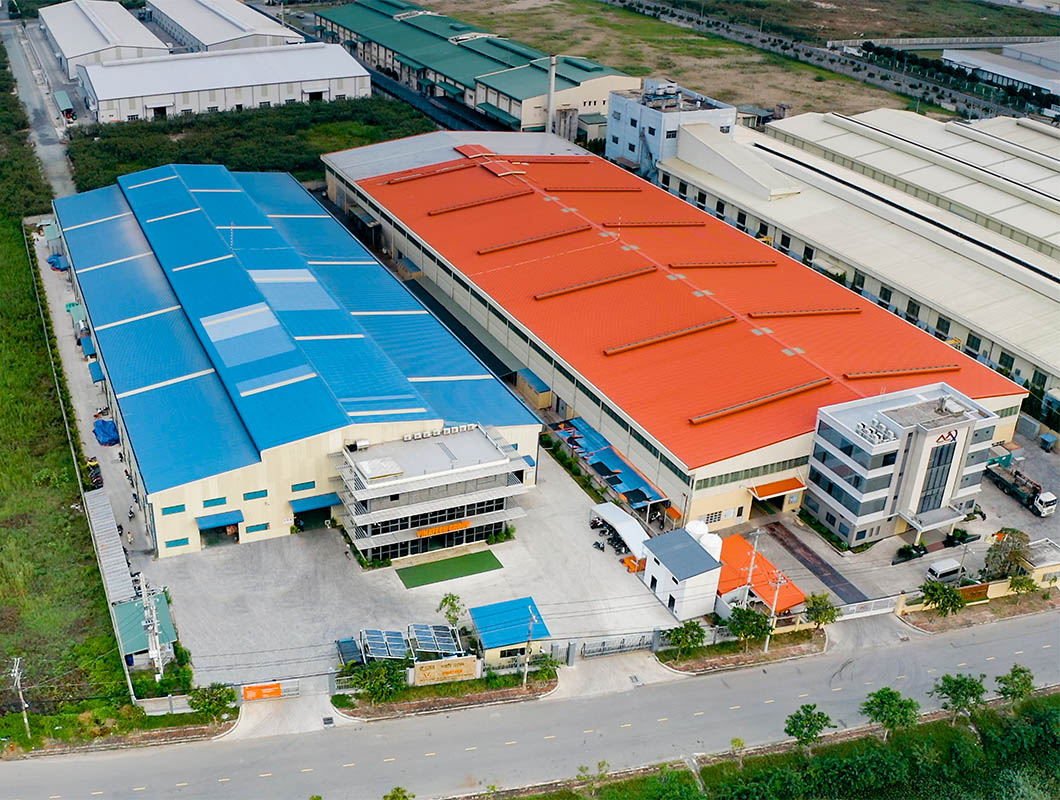
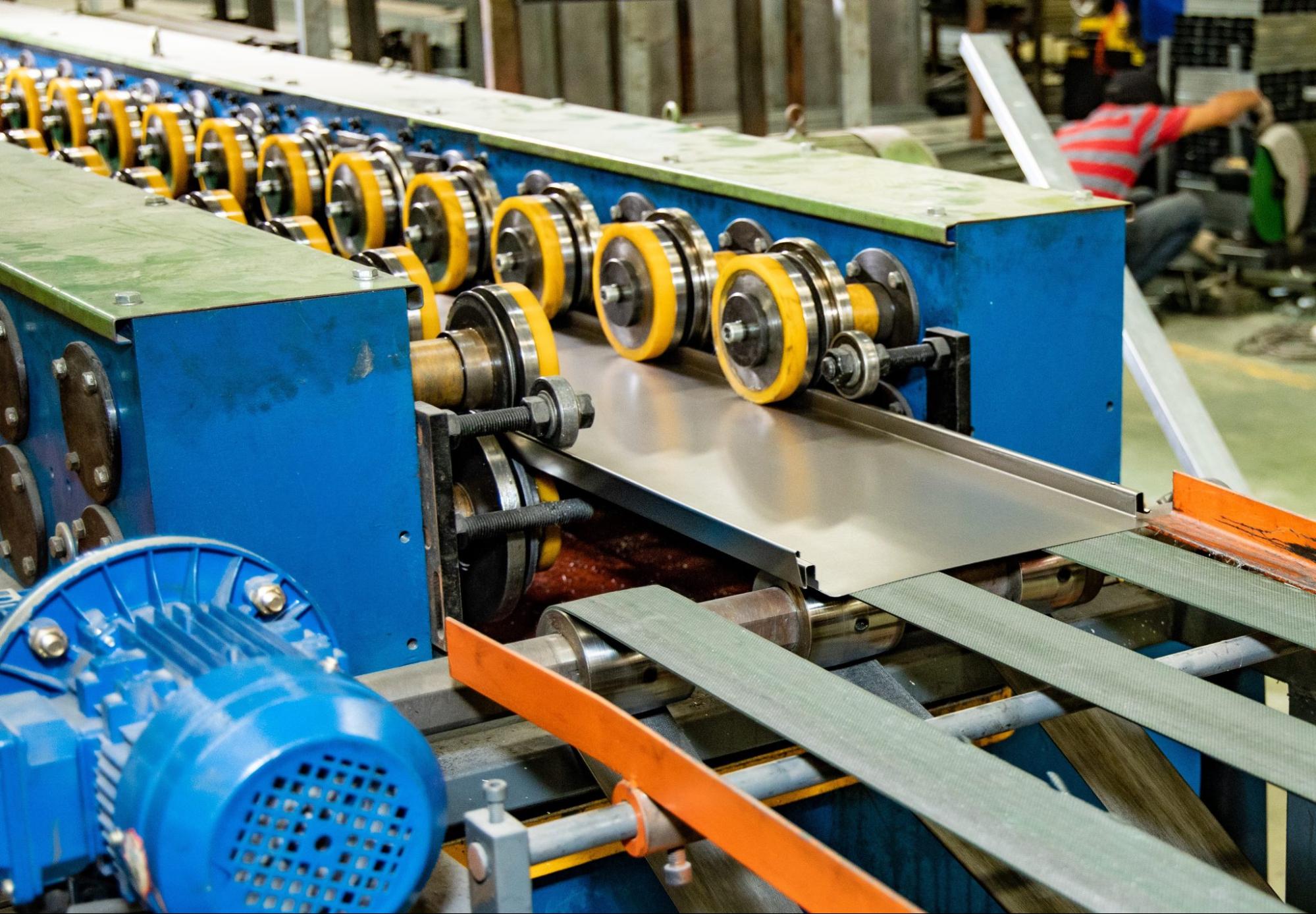
Vinatech Group – Vietnam’s Leading Warehouse Storage Solution Provider
Head Offices:
- Hanoi: 15th Floor, TTC Building, 19 Duy Tan, Cau Giay, Hanoi
- Da Nang: 219–223 Pham Hung, Hoa Xuan, Cam Le, Da Nang
- Ho Chi Minh City: Lot C2-7, N7 Street, Tan Phu Trung Industrial Park, Cu Chi District
